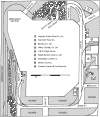The H&D Branch made up just a small part of TH&B operation, but there is plenty there to build an interesting home layout. In recent years the model railroad press has presented many ideas for small layouts and countless individuals are faced with very limited space. In keeping with this theme, the H&D Branch is a natural for a small home layout. In fact, the branch through Dundas formed a large 'U' which makes it easily adaptable to an around-the-walls type layout.
The diagram shows one possibility designed for a 10' ×12' room. The basic plan could be modified to fit a room of different dimensions. Designed for one operator, it incorporates most of the major features of the branch, including the wooded section around Spencer Creek, the industries along Hatt Street, Bond Street, and the Canada Crushed & Cut Stone quarry. The layout is adapted from the 1952 track diagrams, the era could be moved forwards or backwards to your personal tastes.
The framework could be modular and the wiring could be either DC or DCC. The layout design doesn't lend itself to operating multiple trains simultaneously. Therefore DC wiring will work. A couple of yard tracks could be electrically isolated in order to park a second or third locomotive. Being a branch line switching layout, turnouts are No. 4's and the curves are 15". Space is at a premium and tight radius curves are appropriate.
The operations are based on the three staging tracks representing Aberdeen Yard. They are located behind the Canada Crushed Stone quarry. They could be hidden or you could make use of the geography in the area and create a view block with the Niagara Escarpment.
Only the delivery tracks of the Canada Crushed & Cut Stone quarry are modeled. The complex is too large to be incorporated into the layout (refer to the November 1977 Model Railroader for an article and plans). Also, the structures were located along the CN rather than the TH&B. However, this was used to advantage in the design. One of the quarry tracks was extended through the view block and connected to the yard lead at Aberdeen. This connection provides two enhancements. First is the ability to allow trains to run continuously, a feature useful during layout tours. The other is the possibility of an empties-in/loads-out operation for open-top hoppers at the quarry.
Most structures are non-railroad. That is, they are either industry structures, commercial or residential. In fact the only railroad building is the H&D freight house. Various kits could be adapted to the layout with the goal of capturing the flavor of the area. A little research would be useful. Many of the houses and other buildings that still stand were built several decades ago, and a drive along the line will provide many ideas. Also, old pictures taken of Dundas would be another useful information source. Perhaps the local library or historical society could help. More than likely, pictures do not exist of everything along the line, especially the industries; this is where modeler's license comes in and doing some research will give you ideas for reasonable stand-ins.
Commercial parts can be incorporated into a model of the freight house. Wall sections made by Design Preservation Models could be the basis for a model. The dock-level wall section number 301-06 is very close and one package will provide four sections that, glued together, will make the wall along Hatt Street.
Power and rolling stock needs are simple. An 0-6-0, NW-2, or SW-9 will fill all the power requirements. Freight cars are dependent on the industries served but would include boxcars, flats, gondolas, hoppers, and covered hoppers.
Train operations are also pretty simple. The train is built at Aberdeen and then proceeds to Dundas. Just west of the yard is the junction switch for the branch. The prototype switch is normally lined for the Waterford Sub but for layout purposes it can be left lined for Dundas. The stub track for the Waterford Sub can be used as an escape track for a second engine.
The train slowly proceeds to Dundas and first switches the industries along Hatt Street. Some run-around moves will need to be made to switch the spurs with east facing switches. Once finished it is on to the remaining industries towards the end of the line. Again some run-around moves are required and this would be done at the quarry. Once the switching is finished, the train will proceed slowly back to Aberdeen. A couple of the industries, such as the Hamilton Cottonseed Co., could be switched on the return trip. For additional operating interest, a second switch engine could be run if there is a large number of loaded hoppers to be pulled at the quarry.
This is certainly a different approach to modelling the TH&B. For those of you with a desire to model the TH&B but have very limited space, you may want to consider giving the H&D Branch a try.





